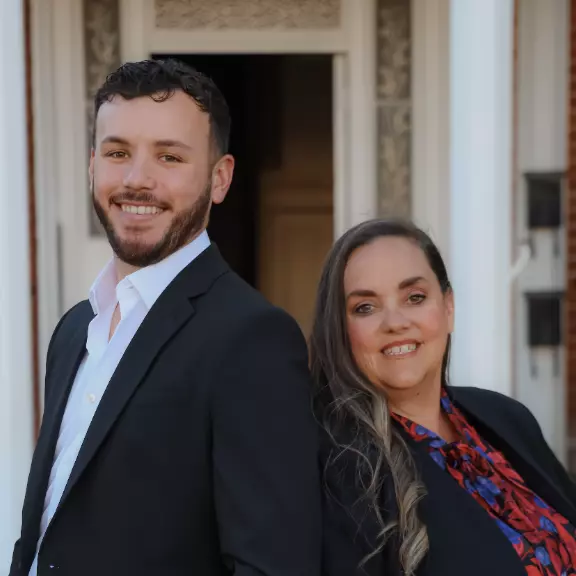Bought with Jill Levy • Golden Gate Sotheby's International Realty
$1,600,000
$1,650,000
3.0%For more information regarding the value of a property, please contact us for a free consultation.
1163 Wyatt AVE Napa, CA 94559
3 Beds
4 Baths
2,404 SqFt
Key Details
Sold Price $1,600,000
Property Type Single Family Home
Sub Type Single Family Residence
Listing Status Sold
Purchase Type For Sale
Square Footage 2,404 sqft
Price per Sqft $665
Subdivision Andersen Ranch
MLS Listing ID 322012787
Sold Date 04/01/22
Bedrooms 3
Full Baths 3
Half Baths 1
HOA Fees $203/mo
HOA Y/N No
Year Built 2019
Lot Size 7,405 Sqft
Property Sub-Type Single Family Residence
Property Description
Gorgeous 3 years new single level contemporary farmhouse style home located on East Side of Napa minutes to downtown. Customized with high-end finishes throughout including wide plank European Oak flooring, shiplap walls, coffered shiplap ceilings, upgraded lighting & bespoke window coverings. Great room concept offers stunning gourmet kitchen featuring huge center island with farm sink & counter seating, all stainless appliances including SubZero refrig/freezer, kitchen aid 6 burner gas cooktop & cocktail bar with double wine coolers. Expansive family room with gas fireplace & views of backyard offers large dining area with glass doors that open to spacious covered patio with outdoor dining & entertaining area, firepit, garden beds & lush lawn. 3 spacious en-suite bdrms including primary en-suite featuring spa-like bath with glass enclosure shower, soaking tub, dual sink vanity, warm floors, 2 large walk-in closets with custom built-ins & glass doors that open to inviting backyard
Location
State CA
County Napa
Community No
Area Napa
Rooms
Family Room Great Room
Dining Room Dining/Family Combo, Formal Area
Kitchen Island, Island w/Sink, Kitchen/Family Combo, Pantry Cabinet, Pantry Closet, Quartz Counter, Slab Counter
Interior
Interior Features Formal Entry
Heating Central
Cooling Central
Flooring Carpet, Tile, Wood
Fireplaces Number 1
Fireplaces Type Family Room, Gas Log, Gas Starter
Laundry Dryer Included, Inside Room, Washer Included
Exterior
Exterior Feature Fire Pit
Parking Features Attached, Garage Door Opener, Garage Facing Front, Interior Access
Garage Spaces 4.0
Fence Back Yard
Utilities Available Natural Gas Connected, Public
View City, Hills, Mountains
Roof Type Tile,Other
Building
Story 1
Sewer Public Sewer
Water Public
Architectural Style Contemporary, Farmhouse, Modern/High Tech
Level or Stories 1
Others
Senior Community No
Special Listing Condition None
Read Less
Want to know what your home might be worth? Contact us for a FREE valuation!

Our team is ready to help you sell your home for the highest possible price ASAP

Copyright 2025 , Bay Area Real Estate Information Services, Inc. All Right Reserved.
Ramos & Ramos Real Estate Team
Broker Associate | REALTOR | License ID: 01704266 | 02115567

