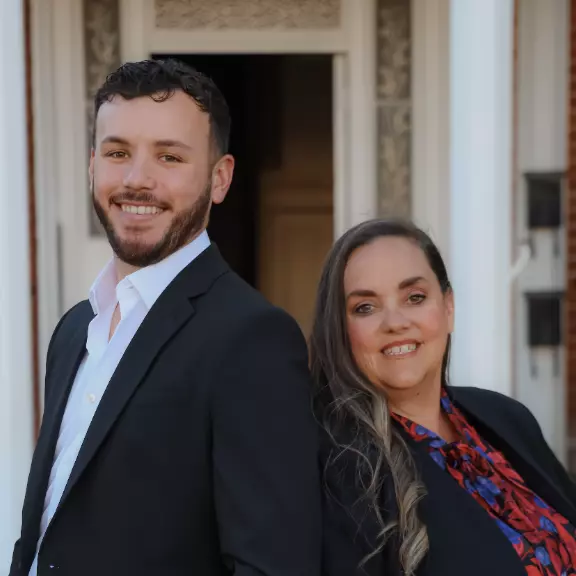Bought with Madison D Henry • California Realty Partners
$1,800,000
$1,599,000
12.6%For more information regarding the value of a property, please contact us for a free consultation.
8766 Petite Creek WAY Granite Bay, CA 95661
4 Beds
5 Baths
6,318 SqFt
Key Details
Sold Price $1,800,000
Property Type Single Family Home
Sub Type Single Family Residence
Listing Status Sold
Purchase Type For Sale
Square Footage 6,318 sqft
Price per Sqft $284
Subdivision Woodbridge Ranch
MLS Listing ID 223103149
Sold Date 07/15/24
Bedrooms 4
Full Baths 4
Half Baths 1
Construction Status Updated/Remodeled
HOA Fees $109/mo
HOA Y/N No
Year Built 1990
Lot Size 1.027 Acres
Property Sub-Type Single Family Residence
Property Description
BEST PRICE per sq. ft. in Granite Bay! Contemporary open floorplan located in prestigious Woodbridge Ranch. Creek and greenbelt border this 1-acre property creating extra privacy and serenity! Breathtaking main living room with 20-foot tray ceiling, travertine floors, and a wall of windows letting in tons of natural light. A separate family room features a gas fireplace and dry bar. Huge master bedroom/bath retreat with 2-sided fireplace, Jacuzzi whirlpool tub and cedar-lined Turku sauna. Two more spacious bedrooms and a remote 4th bedroom perfect for guests, office or home gym. And then there's the abundance of space and possibilities (5th bedroom?) in the 800+ sq. ft. upstairs rec/game room and loft area! The custom kitchen features cherry cabinets, granite countertops, island, pantry closet and stainless-steel appliances including 48-inch Viking refrigerator & Dacor 6 burner cooktop with double-ovens. PLUS, this home boasts its very own wine tasting room! In the backyard, enjoy family gatherings under the massive covered patio, swim laps in the gigantic pool or relax in the in-ground hot tub. Woodbridge Ranch offers 2 private parks, equestrian arena, walking/riding trails, catch & release stocked lake, disc golf, lighted tennis/pickleball courts, and so much more!
Location
State CA
County Placer
Community No
Area 12661
Zoning RS-B-X
Rooms
Family Room Other, Great Room
Dining Room Formal Area
Kitchen Island, Granite Counter, Pantry Closet
Interior
Interior Features Storage Area(s), Formal Entry, Skylight(s), Cathedral Ceiling
Heating Natural Gas, MultiZone, MultiUnits, Fireplace(s), Fireplace Insert, Central
Cooling MultiZone, MultiUnits, Whole House Fan, Central, Ceiling Fan(s)
Flooring Stone, Laminate, Granite, Carpet, Bamboo
Fireplaces Number 2
Fireplaces Type Gas Starter, Family Room, Double Sided, Primary Bedroom, Circulating
Laundry Inside Area, Hookups Only, Gas Hook-Up, Electric, Sink, Cabinets
Exterior
Exterior Feature Covered Courtyard
Parking Features Interior Access, Guest Parking Available, Garage Door Opener, Enclosed, RV Possible, Attached, 24'+ Deep Garage
Fence Masonry, Wood, Partial, Metal, Back Yard
Pool Lap, Gunite Construction, Gas Heat, Pool Sweep, Dark Bottom, Pool Cover, On Lot, Built-In
Utilities Available Natural Gas Connected, Internet Available, Underground Utilities, Electric, Public, Cable Connected, Cable Available
View Woods, Garden/Greenbelt
Roof Type Other,See Remarks,Tile
Building
Story 2
Foundation Raised
Sewer Public Sewer, Sewer Connected & Paid
Water Public
Architectural Style Contemporary
Level or Stories 2
Construction Status Updated/Remodeled
Schools
School District Eureka Union, Eureka Union, Roseville Joint
Others
Senior Community No
Special Listing Condition None
Read Less
Want to know what your home might be worth? Contact us for a FREE valuation!

Our team is ready to help you sell your home for the highest possible price ASAP

Copyright 2025 , Bay Area Real Estate Information Services, Inc. All Right Reserved.
Ramos & Ramos Real Estate Team
Broker Associate | REALTOR | License ID: 01704266 | 02115567

