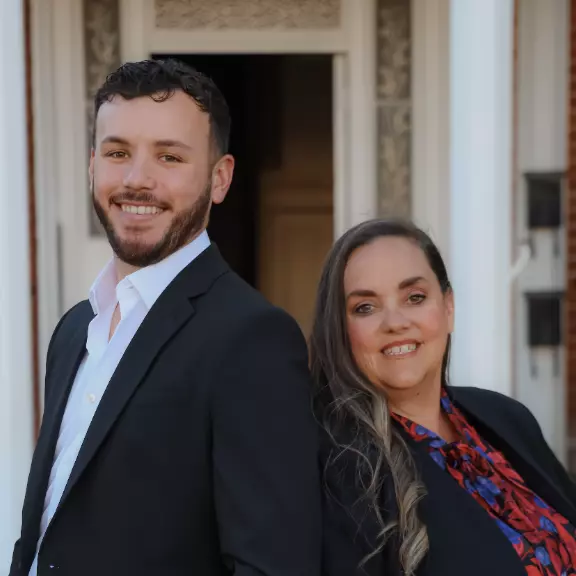Bought with Mina Diaz • Messina Realty Inc
$527,000
$539,900
2.4%For more information regarding the value of a property, please contact us for a free consultation.
1321 Nebraska ST Vallejo, CA 94590
2 Beds
2 Baths
1,605 SqFt
Key Details
Sold Price $527,000
Property Type Single Family Home
Sub Type Single Family Residence
Listing Status Sold
Purchase Type For Sale
Square Footage 1,605 sqft
Price per Sqft $328
MLS Listing ID 325013716
Sold Date 08/01/25
Bedrooms 2
Full Baths 2
Construction Status Updated/Remodeled
HOA Y/N No
Year Built 1942
Lot Size 6,098 Sqft
Property Sub-Type Single Family Residence
Property Description
Plenty of 1940's charm left in this single level home with some updating & over 1600 sq ft! View home & send an offer! Located in the popular Vallejo Highlands subdivision this home has 2 large bedrooms & 2 nice size bathrooms. The 2nd bedroom has potential to be used as a 3rd bedroom, office or great if you are looking to rent a room out (see virtually staged photos). Formal entry, living room, dining room, hall & bedrooms with wide plank hardwood flooring. Living room w/fireplace & built-in bookcase. Eat in kitchen has newer SS refrigerator, a gas stove and pantry. Plenty of natural light in the family room area with double doors to deck. The kitchen with backyard access & decking, a great floor plan for entertaining your family & friends! New redwood built pergola (Oct.2024). The primary bedroom has a mud room/sitting area & both bedrooms have access to the backyard! Home has dual pane windows, new central heat in 2017, new roof at addition area (2025). Bathrooms have upgrades w/newer vanities, lighting & flooring. Home has some recessed lighting as well as sun tunnels. Large yards front & back with well water & small waterfall. Front yard has newer raised gardening beds. There is plenty of off street parking for your cars, smaller RV or smaller boat. Quick access to I-80!
Location
State CA
County Solano
Community No
Area Vallejo 4
Rooms
Family Room Deck Attached
Dining Room Formal Area
Kitchen Breakfast Area, Pantry Closet, Tile Counter
Interior
Interior Features Formal Entry, Skylight Tube
Heating Central, Fireplace(s)
Cooling Ceiling Fan(s)
Flooring Tile, Wood
Fireplaces Number 1
Fireplaces Type Brick, Living Room, Wood Burning
Laundry Dryer Included, In Garage, Washer Included
Exterior
Parking Features Attached, Garage Door Opener, Garage Facing Front, RV Possible, Side-by-Side, Size Limited
Garage Spaces 5.0
Fence Back Yard, Fenced, Front Yard, Full, Wood
Utilities Available Natural Gas Connected, Public
Roof Type Composition,Other
Building
Story 1
Foundation Concrete Perimeter
Sewer Public Sewer
Water Public, Well
Architectural Style Traditional
Level or Stories 1
Construction Status Updated/Remodeled
Others
Senior Community No
Special Listing Condition Offer As Is
Read Less
Want to know what your home might be worth? Contact us for a FREE valuation!

Our team is ready to help you sell your home for the highest possible price ASAP

Copyright 2025 , Bay Area Real Estate Information Services, Inc. All Right Reserved.
Ramos & Ramos Real Estate Team
Broker Associate | REALTOR | License ID: 01704266 | 02115567

